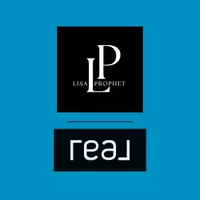3 Beds
2 Baths
1,479 SqFt
3 Beds
2 Baths
1,479 SqFt
Key Details
Property Type Single Family Home
Sub Type Detached
Listing Status Active
Purchase Type For Sale
Square Footage 1,479 sqft
Price per Sqft $1,054
MLS Listing ID SR25130591
Style Detached
Bedrooms 3
Full Baths 2
Construction Status Turnkey,Updated/Remodeled
HOA Y/N No
Year Built 1951
Lot Size 6,056 Sqft
Acres 0.139
Property Sub-Type Detached
Property Description
EXCELLENT BURBANK LOCATION ! ! This charming home features 3 bedrooms and 2 bathrooms, offering nearly 1,500 square feet of living space on a 6,054 square foot lot. The cozy living room with fireplace overlooks the backyard, while the adjacent dining area connects seamlessly to a beautifully remodeled open-concept kitchen. Highlights include porcelain countertops, a breakfast bar/nook, a generous pantry, and stainless steel appliances: refrigerator, dishwasher, microwave, and stove. Two roomy bedrooms enjoy views of the front yard, and a fully renovated hallway bathroom adds comfort and style. The spacious primary suite includes its own remodeled en suite bathroom. Step outside to a serene pergola with tiled flooring and partial valley viewsperfect for relaxing. The backyard also features a grass lawn. A gated driveway leads to a detached two-car garage with potential to be converted to an ADU. Additional features include recessed lighting, laminate floors, window shutters, crown molding, hallway closets with laundry space, and a side entrance from the kitchen. Located near the heart of Burbank, close to schools, shops, dining, and more. A wonderful home in a delightful neighborhood! MUST SEE ! !
Location
State CA
County Los Angeles
Area Burbank (91504)
Zoning BUR1*
Interior
Interior Features Copper Plumbing Partial, Pantry, Recessed Lighting
Cooling Central Forced Air
Flooring Laminate
Fireplaces Type FP in Living Room, Gas
Equipment Dishwasher, Microwave, Refrigerator, Electric Oven
Appliance Dishwasher, Microwave, Refrigerator, Electric Oven
Laundry Closet Full Sized
Exterior
Parking Features Direct Garage Access
Garage Spaces 2.0
Fence Wood
View Peek-A-Boo
Roof Type Composition
Total Parking Spaces 2
Building
Lot Description Sidewalks, Landscaped
Story 1
Lot Size Range 4000-7499 SF
Sewer Public Sewer
Water Public
Level or Stories 1 Story
Construction Status Turnkey,Updated/Remodeled
Others
Monthly Total Fees $21
Miscellaneous Valley
Acceptable Financing Cash, Conventional, Cash To New Loan
Listing Terms Cash, Conventional, Cash To New Loan
Special Listing Condition Standard

"My job is to find and attract mastery-based agents to the office, protect the culture, and make sure everyone is happy! "






