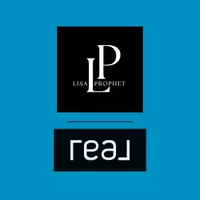3 Beds
4 Baths
3,104 SqFt
3 Beds
4 Baths
3,104 SqFt
Key Details
Property Type Single Family Home
Sub Type Detached
Listing Status Active
Purchase Type For Sale
Square Footage 3,104 sqft
Price per Sqft $966
MLS Listing ID BB25128748
Style Detached
Bedrooms 3
Full Baths 4
Construction Status Turnkey,Updated/Remodeled
HOA Y/N No
Year Built 1980
Lot Size 7,567 Sqft
Acres 0.1737
Property Sub-Type Detached
Property Description
Nestled in the quiet upscale Burbank Hillside neighborhood, this exquisitely remodeled two-story view home is a seamless blend of transitional elegance and modern sophistication. With clean architectural lines, rich textures and thoughtfully curated finishes, this residence exudes warmth and timeless style. Upon entry through the 8 ft pivot front door you are welcomed by a light-filled floor plan featuring wide planked hardwood floors, soaring ceilings, and expansive windows that flood the space with natural light. The living room boasts a modern gas fireplace framed with a sleek quartz design and a custom built-in creating a tranquil yet refined focal point. The oversized glass sliders invite the beauty of nature inside. The heart of the home is the stunning chefs kitchen where form meets function. Features include high end custom flat panel white oak cabinetry with Brazilian quartzite countertops, state of the art appliances to include a sub-zero refrigerator, Wolf stove with pot filler and a premium Miele coffee machine. Beautiful glass cabinetry awaits your most coveted family heirlooms. The clever storage solutions ensure that the kitchen remains as practical as it is stunning. The kitchen flows effortlessly into the dining area creating an airy expansive atmosphere that is perfect for both entertaining and everyday living. Retreat to the master suite which serves as a sanctuary, featuring a walk-in closet with built ins, soaring ceilings and alabaster pendant lighting. The luxurious master bathroom serves as a oasis equipped with a walk-in shower adorned with travertine tile and stand-alone tub, ensuring moments of solace and relaxation. There are two additional ensuite bedrooms that embody the essence of luxury with built in cabinetry, gorgeous bathroom tile, vanities and lighting. Step outside to discover the gorgeous, oversized backyard with a built-in barbeque equipped with sink, refrigerator and bar area. There is a rustic stone fire pit perfect for summer evenings. Completing this remarkable property is a wellness room with four-person health mate sauna and gym area off of the two-car attached garage. This home offers convenient access to all freeways is close to upscale shopping, dining and the top-rated Burbank schools. Experience the perfect blend of luxury and lifestyle in this modern oasis where every moment feels like a retreat.
Location
State CA
County Los Angeles
Area Burbank (91501)
Zoning LAR1-1*
Interior
Interior Features Beamed Ceilings, Recessed Lighting
Cooling Central Forced Air
Flooring Wood
Fireplaces Type FP in Living Room, Gas
Laundry Closet Full Sized, Inside
Exterior
Exterior Feature Stucco
Garage Spaces 2.0
Fence Stucco Wall
View Neighborhood, Peek-A-Boo
Roof Type Composition,Shingle
Total Parking Spaces 2
Building
Lot Description Curbs, Sidewalks, Landscaped
Story 2
Lot Size Range 7500-10889 SF
Sewer Public Sewer
Water Public
Architectural Style Modern
Level or Stories 1 Story
Construction Status Turnkey,Updated/Remodeled
Others
Monthly Total Fees $2
Acceptable Financing Cash To New Loan
Listing Terms Cash To New Loan
Special Listing Condition Standard

"My job is to find and attract mastery-based agents to the office, protect the culture, and make sure everyone is happy! "






