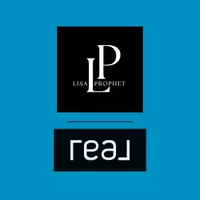4 Beds
3 Baths
1,874 SqFt
4 Beds
3 Baths
1,874 SqFt
Key Details
Property Type Single Family Home
Sub Type Detached
Listing Status Active
Purchase Type For Sale
Square Footage 1,874 sqft
Price per Sqft $378
MLS Listing ID IG25109793
Style Detached
Bedrooms 4
Full Baths 3
HOA Fees $111/mo
HOA Y/N Yes
Year Built 1999
Lot Size 3,049 Sqft
Acres 0.07
Property Sub-Type Detached
Property Description
Welcome to your dream home in Corona's highly sought-after Lyon Reflections community! Perfect blend of comfort, convenience, and a vibrant community atmosphere. This two-story gem boasts 4 bedrooms and 3 full baths, providing ample space for families of all sizes. Step inside and be greeted by soaring high ceilings that create an airy and inviting ambiance. Warm-toned flooring throughout brings depth, character, and a sense of comfort to your home. A highly desirable feature is the convenient bedroom and full bath downstairs, perfect for guests, multi-generational living, or a private home office. Family room, complete with a cozy fireplace, is the place to relax and unwind after a long day. The heart of the home, Kitchen, features granite countertops and abundant cabinet space, making meal preparation a joy. Laundry room is conveniently located upstairs. And the bonus - whole-house water softener not only improves the quality of water you use for drinking and cooking, but it also brings a multitude of benefits throughout your entire home. Beyond the interior, enjoy the community amenities including a swimming pool, relaxing spa, playground, and greenbelt areas. Location is key; walking distance to schools and parks, easy access to Freeways 15 and 91, conveniently close to shopping centers. This home offers the perfect blend of tranquility and connectivity. Don't miss the opportunity to make this exceptional property your own!
Location
State CA
County Riverside
Area Riv Cty-Corona (92879)
Interior
Interior Features Granite Counters, Recessed Lighting, Two Story Ceilings
Cooling Central Forced Air, Electric
Flooring Wood
Fireplaces Type FP in Family Room, Gas
Equipment Disposal, Water Softener, Gas Stove
Appliance Disposal, Water Softener, Gas Stove
Laundry Laundry Room, Inside
Exterior
Parking Features Direct Garage Access
Garage Spaces 2.0
Fence Wood
Pool Below Ground, Association
Utilities Available Sewer Connected
Roof Type Tile/Clay
Total Parking Spaces 2
Building
Lot Description Curbs, Sidewalks
Story 2
Lot Size Range 1-3999 SF
Sewer Public Sewer
Water Public
Level or Stories 2 Story
Others
Monthly Total Fees $135
Acceptable Financing Cash To New Loan
Listing Terms Cash To New Loan
Special Listing Condition Standard

"My job is to find and attract mastery-based agents to the office, protect the culture, and make sure everyone is happy! "






