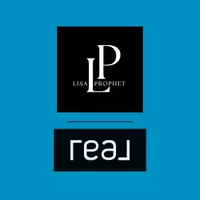5 Beds
3 Baths
3,530 SqFt
5 Beds
3 Baths
3,530 SqFt
Key Details
Property Type Single Family Home
Sub Type Detached
Listing Status Active
Purchase Type For Sale
Square Footage 3,530 sqft
Price per Sqft $336
MLS Listing ID SW25103493
Style Detached
Bedrooms 5
Full Baths 2
Half Baths 1
Construction Status Turnkey
HOA Y/N No
Year Built 1998
Lot Size 0.320 Acres
Acres 0.32
Property Sub-Type Detached
Property Description
Experience the perfect blend of comfort, space, and convenience in this beautifully updated single-family homeideally located near top-rated schools, shopping, scenic parks, and hiking trails. Thoughtful upgrades enhance the expansive floorplan, creating a home that exudes both style and functionality. Enjoy multiple living areas, including a game room and an impressive outdoor entertaining space that overlooks a sparkling pool, relaxing spa, and lush landscaping. The gourmet kitchen is a chefs dream, featuring pendant lighting, a center island, stainless steel appliances, tiled countertops, and open views to the dining area and cozy living room with a fireplace. Tech enthusiasts will appreciate features like whole-home audio, a 7.1 surround-sound home theater system in the living room, and 3-zone outdoor rock speakers. For added peace of mind, the home includes a security camera system, new ultra-thin LED lighting, and updated rain gutters. Retreat to the spacious master suite, complete with a generous closet, ensuite bathroom, and ceiling fans for added comfort. Additional highlights include a built-in outdoor BBQ, water softener, water purifier, and a spacious three-car garage and low tax rate. This home has it allcome see it in person and fall in love!
Location
State CA
County Riverside
Area Riv Cty-Corona (92881)
Interior
Interior Features Pantry, Tile Counters
Cooling Central Forced Air, Zoned Area(s), Dual
Flooring Carpet, Laminate, Tile
Fireplaces Type FP in Family Room, Gas
Equipment Dishwasher, Disposal, Microwave, Refrigerator, Water Softener, Double Oven, Gas Oven, Gas Range, Water Purifier
Appliance Dishwasher, Disposal, Microwave, Refrigerator, Water Softener, Double Oven, Gas Oven, Gas Range, Water Purifier
Laundry Laundry Room, Inside
Exterior
Exterior Feature Stucco
Parking Features Garage, Garage - Two Door
Garage Spaces 3.0
Fence Wood
Pool Below Ground, Private, Heated, Fenced, Filtered
Utilities Available Cable Available, Electricity Available, Natural Gas Connected, Phone Available, Sewer Connected
View Mountains/Hills, Peek-A-Boo
Roof Type Slate
Total Parking Spaces 3
Building
Lot Description Curbs, Sidewalks, Landscaped, Sprinklers In Front, Sprinklers In Rear
Story 2
Sewer Private Sewer
Water Public
Level or Stories 2 Story
Construction Status Turnkey
Others
Monthly Total Fees $41
Acceptable Financing Cash, Conventional, FHA, VA, Cash To New Loan, Submit
Listing Terms Cash, Conventional, FHA, VA, Cash To New Loan, Submit
Special Listing Condition Standard

"My job is to find and attract mastery-based agents to the office, protect the culture, and make sure everyone is happy! "






