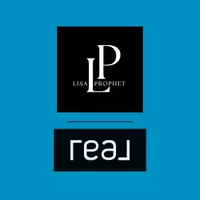3 Beds
3 Baths
2,108 SqFt
3 Beds
3 Baths
2,108 SqFt
OPEN HOUSE
Sat May 10, 1:00pm - 4:00pm
Key Details
Property Type Condo
Listing Status Active
Purchase Type For Sale
Square Footage 2,108 sqft
Price per Sqft $1,067
MLS Listing ID OC25101116
Style All Other Attached
Bedrooms 3
Full Baths 2
Half Baths 1
HOA Fees $595/mo
HOA Y/N Yes
Year Built 1972
Lot Size 2,146 Sqft
Acres 0.0493
Property Description
Nestled in the highly sought-after community of The Bluffs, this rare Q Plan home is completely detached, with no shared living walls. Featuring 3 bedrooms, 2.5 bathrooms, and 2,108 square feet, this fully remodeled single-family residence offers an exceptional combination of privacy, space, and modern comfort. Step inside to a bright, open-concept layout with abundant natural light, brand-new paint, upgraded flooring, new carpet, and a spacious living room with recessed lighting. The thoughtfully updated kitchen includes stainless steel appliances, white shaker cabinetry, quartz countertops, a deep sink, gas range, built-in microwave, double ovens, and an adjoining dining area. The primary suite features vaulted ceilings, generous closet space, and a spa-style marble soaking tub with dual shower heads. Two additional upstairs bedrooms share a well-maintained hallway bath. Bathrooms have been newly renovated with clean, contemporary finishes. Additional recent upgrades include: a brand-new roof, new HVAC system, comprehensive termite treatment, renovated garage, and refreshed private yard space perfect for outdoor entertaining.Ideally located just minutes from Corona Del Mar High School, East bluff Elementary, scenic beaches, biking trails, the Back Bay nature preserve, and premier shopping and dining at Fashion Island.
Location
State CA
County Orange
Area Oc - Newport Beach (92660)
Interior
Cooling Central Forced Air
Fireplaces Type FP in Family Room
Equipment Double Oven, Gas Stove
Appliance Double Oven, Gas Stove
Laundry Garage
Exterior
Parking Features Garage, Garage - Two Door
Garage Spaces 2.0
Pool Community/Common
Utilities Available Cable Connected, Electricity Connected, Natural Gas Connected, Sewer Connected, Water Connected
Roof Type Flat Tile
Total Parking Spaces 4
Building
Lot Description Cul-De-Sac, Curbs, Sidewalks
Story 2
Lot Size Range 1-3999 SF
Sewer Public Sewer
Water Public
Level or Stories 2 Story
Others
Monthly Total Fees $627
Miscellaneous Gutters,Suburban
Acceptable Financing Cash, Conventional, Cash To Existing Loan, Cash To New Loan
Listing Terms Cash, Conventional, Cash To Existing Loan, Cash To New Loan
Special Listing Condition Standard

"My job is to find and attract mastery-based agents to the office, protect the culture, and make sure everyone is happy! "

